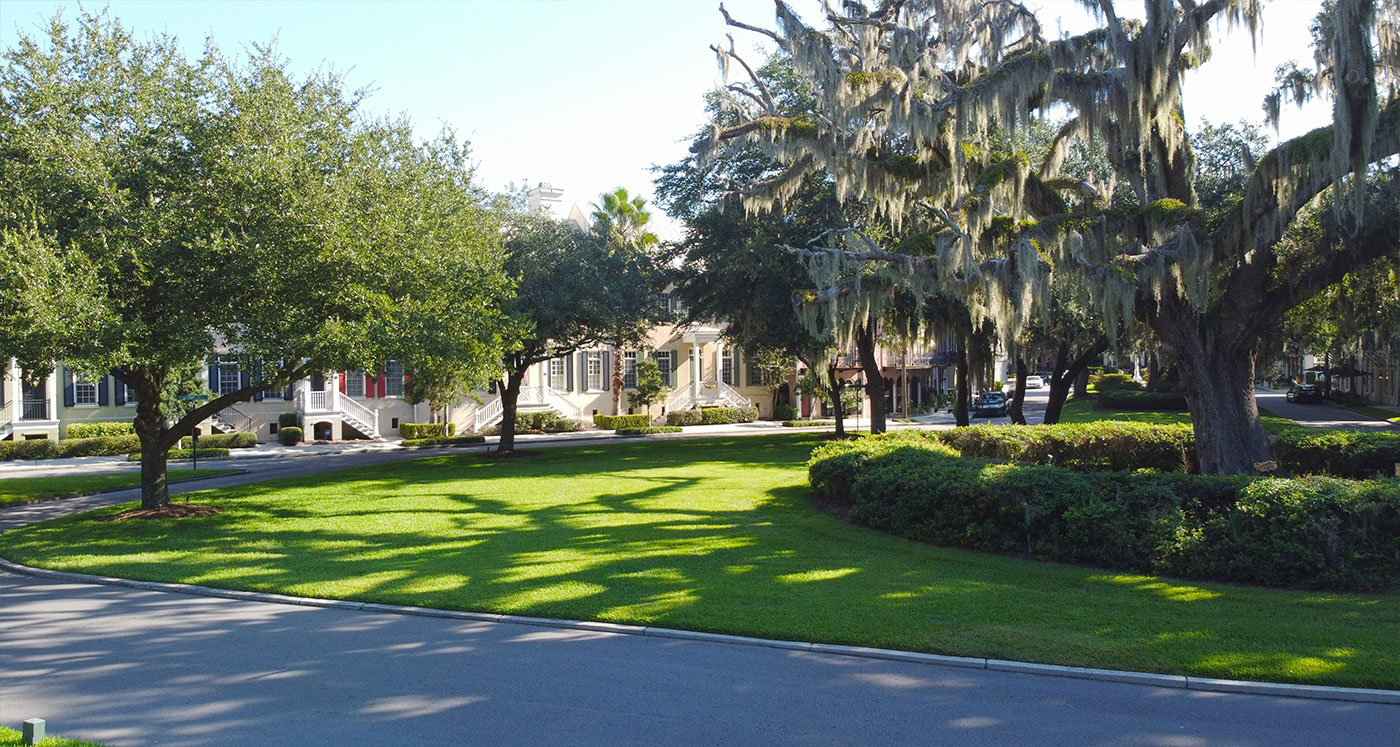

planscape
EVERY GREAT
VISION BEGINS
WITH A PLAN
As a leading pioneer in creating integrative spaces with well-thought-out site design, we recognized the need for a packaged set of services — surveying, planning, design, and permitting — to lay the groundwork for site design and careful preservation of resources, which are integral to all Davis & Floyd projects. Along with the expertise of our skilled engineers and landscape architects, Davis & Floyd established D|F Planscape™ as a way to create sustainable spaces that seamlessly integrate modern design with a site’s unique landscape, as well as use land to its fullest capacity while protecting the integrity of the surrounding environment.
OUR SERVICES:
planning
- Site Selection
- Site Analysis
- Land-Use Planning
- Preliminary Site Design
- Urban Planning
- Site Feasibility Studies
- Site-Specific Planning
- Design Guidelines
- Zoning & Entitlements
- Public Outreach/Engagement
- Recreation/Trails
landscape architecture
- Graphic Design/Theming
- Marketing Graphics
- Computer Rendering
- Hand Rendering
- Site Design
- Conceptual Design
- Design Development
- Hardscape Design
- Planting Design
- Construction Documentation
- Construction Administration
- Environmental (Bioswales, Buffers)
“Planscape is an opportunity to share our heritage. Our roots were founded in the textile
growth of the late 1950s and early industrial growth of the 1960s. We have worked on
unique conservation projects and pioneered in the renaissance of New Urbanism. We
are going to take our experience and passion and unleash that on D|F Planscape.”
STEPHEN DAVIS, CHAIRMAN & CHIEF EXECUTIVE OFFICER OF DAVIS & FLOYD

Planning + Land Design
a gateway to sustainability
Master planning is an art form to us. From the initial planning stages, including determining best practices for land use and development, to the conceptual site design and permitting, to the finishing details of designing beautiful hardscapes and integrative landscape design, Davis & Floyd has been an integral partner in pioneering the standards in our industry. We are continuing that legacy by establishing best practices for not only well-thought-out landscapes, but also the preservation of the beauty of the surrounding environment for others.
D|F Planscape™ can help paint the picture of what you envision for your project. We work with you to understand your needs and complete an in-depth site analysis to fully understand the project’s capacity in order to build a comprehensive project scope. We then work with you to create innovative design concepts, provide full integrative graphic renderings, and coordinate with local and state governmental agencies to complete permitting and construction documentation. Because our talented landscape architects and designers are experienced in residential and commercial design, we are well-equipped to create spaces with great intent.
Our Approach:

Surveying
We begin with a full site survey, which determines site boundaries and pinpoints how certain elements, such as roads, bridges, natural elements, etc., may impact the project’s scope. This also helps determine if further studies need to be conducted before a project begins.

Land Planning
Planning begins when we sit down with you to discuss your vision for the site. We will begin working with our team to create an overall site map and secure a timeline for each phase of the project.

Design
Design begins as decisions are made throughout the planning process. Our expert team of engineers and landscape architects work through creative strategy and design. You are part of the process from start to finish as we bring your vision to life.

Permitting
Our designers and engineers will work with the proper local and state government agencies to make sure all plans are approved in order to keep your project on time and on budget. Permitting continues throughout the planning and design processes.








