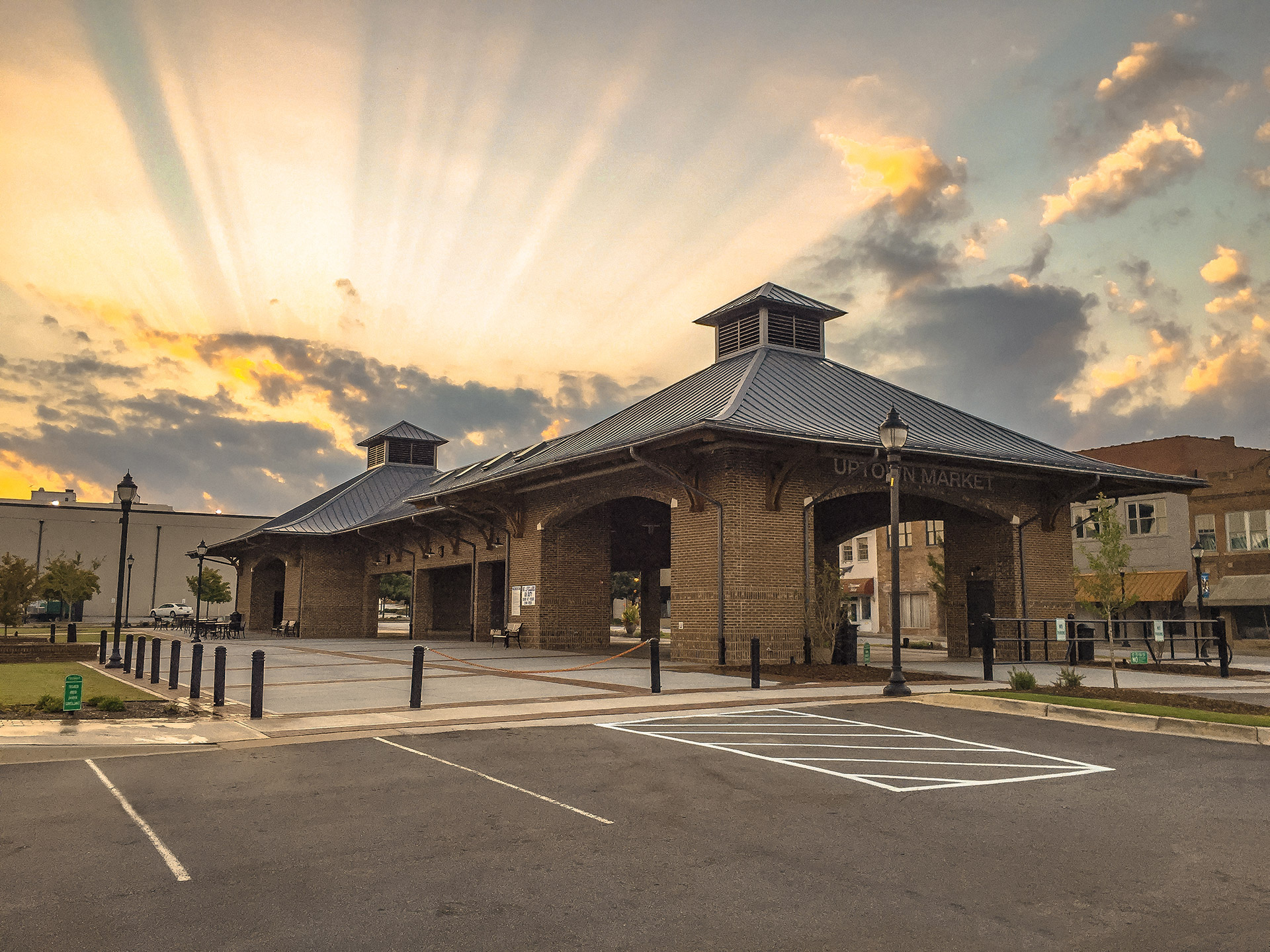City of Greenwood Streetscape & Uptown Market
In 2000, the City of Greenwood began to draft its “Greenwood Masterplan:” a culmination of plans for structures, buildings, and streetscapes that it would implement in the coming decades. The City of Greenwood, together with Davis & Floyd, Furman Architects, and other local firms, planned to bring this vision to life. Together, we constructed a master plan that would honor Greenwood’s past while forging a new vision for its future.
A pivotal part of this vision was the development of Uptown Market. Designed by Davis & Floyd and Furman Architects, the market was made to resemble the train stations that had populated Uptown over 100 years before. The building is an open masonry structure with arches, cupolas, a curved laminated wood truss roof system, and a standing seam metal roof.
A multipurpose facility, Uptown Market is a recreational and commercial hub open to the city’s residents. The 6,000 SF structure features attractive elements for Greenwood residents of every age: a 3,000 SF splash pad, 1,200 SF public restroom facility, 450 SF storage building, and garden that grows apples, peaches, apricots, and blueberries.
Today, Uptown Market hosts wedding receptions and parties where Greenwood residents come together to celebrate milestones in one another’s lives. It is home to concerts, where residents enjoy music from Greenwood’s growing local music industry. On the weekends, shoppers explore the farmer’s market, taking home artwork from local artists or bags of fresh vegetables from local farmers. In the summer, children play in the splash pad, laughing and running in the warm, open air.
Davis & Floyd surveyed the land, planned the site, and designed the structure for Uptown Market. Our land planning team designed the landscape and our inspection team oversaw construction of the structure, answering questions in the field and ensuring successful implementation of the designs. Our engineers designed a multiphase community parking area, intended to provide parking spaces to local businesses during the changing construction process. Davis & Floyd planned a new stormwater drainage system, modifying and extending the existing piping to accommodate the needs of the new structure.
Our team designed the foundation and structure for the open-air building. Design plans included load-bearing masonry shear walls, curved glulam heavy timber trusses, tongue and groove glulam roof decking, steel framing, 24’ masonry arch openings, 20’ masonry rectangular openings, and plate connected wood roof truss design criteria. The unique architectural features of the structure — the curved roof pitch and large masonry opening — required special attention from our structural engineers as they coordinated with the architects, contractors, and suppliers. The cost-effective implementation of these complex designs required creative engineering solutions. Our structural engineering team designed a concealed masonry support system and steel framing structure, creating the illusion that the rectangular masonry opening is self-supporting with no exposed supporting elements.
SERVICES PROVIDED:
- Civil Engineering
- Construction Administration & Inspection
- Land Planning
- Landscape Architecture
- Master Planning
- Site Planning
- Stormwater Improvements
- Structural Engineering
- Surveying
- Transportation Engineering











