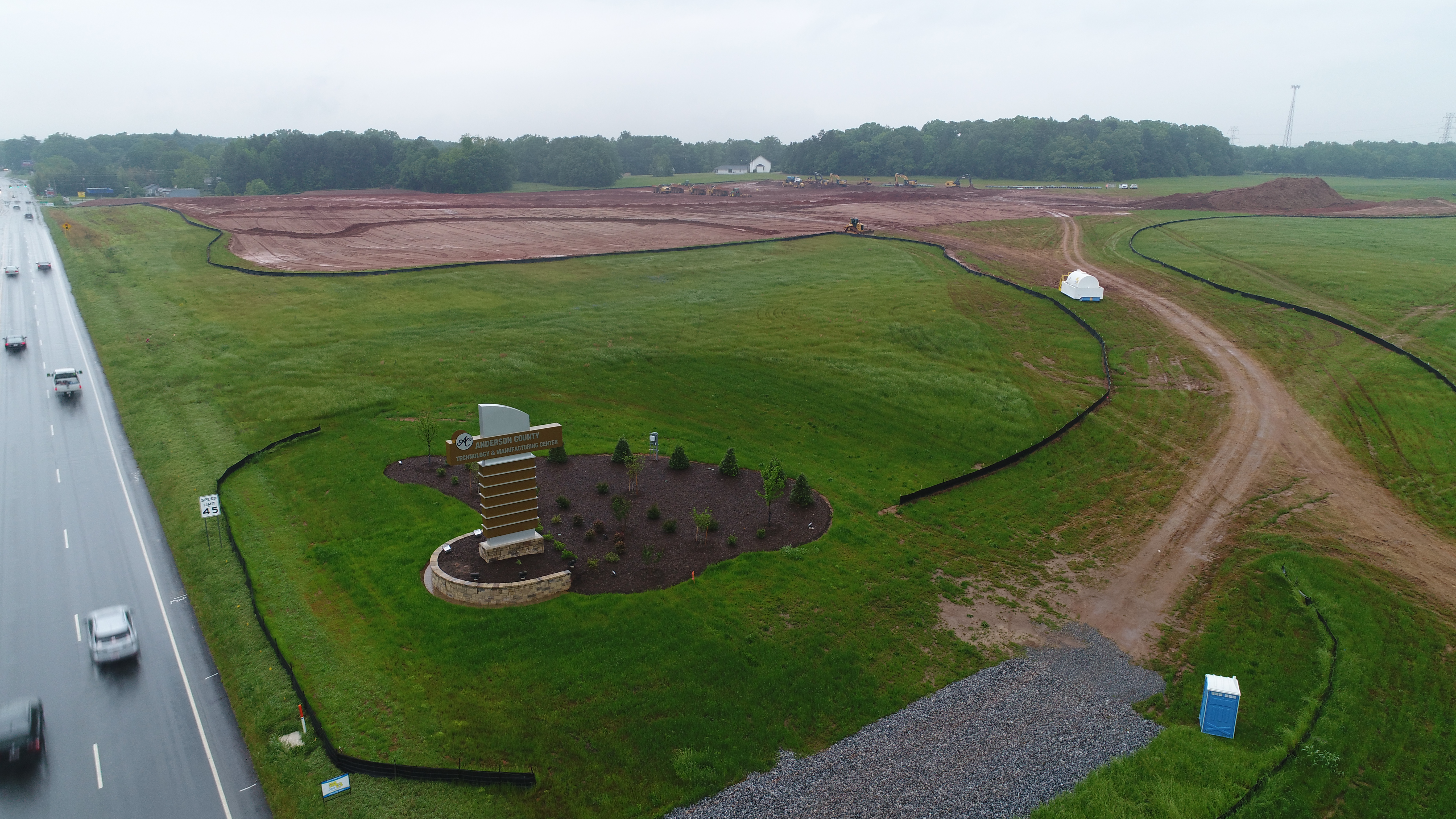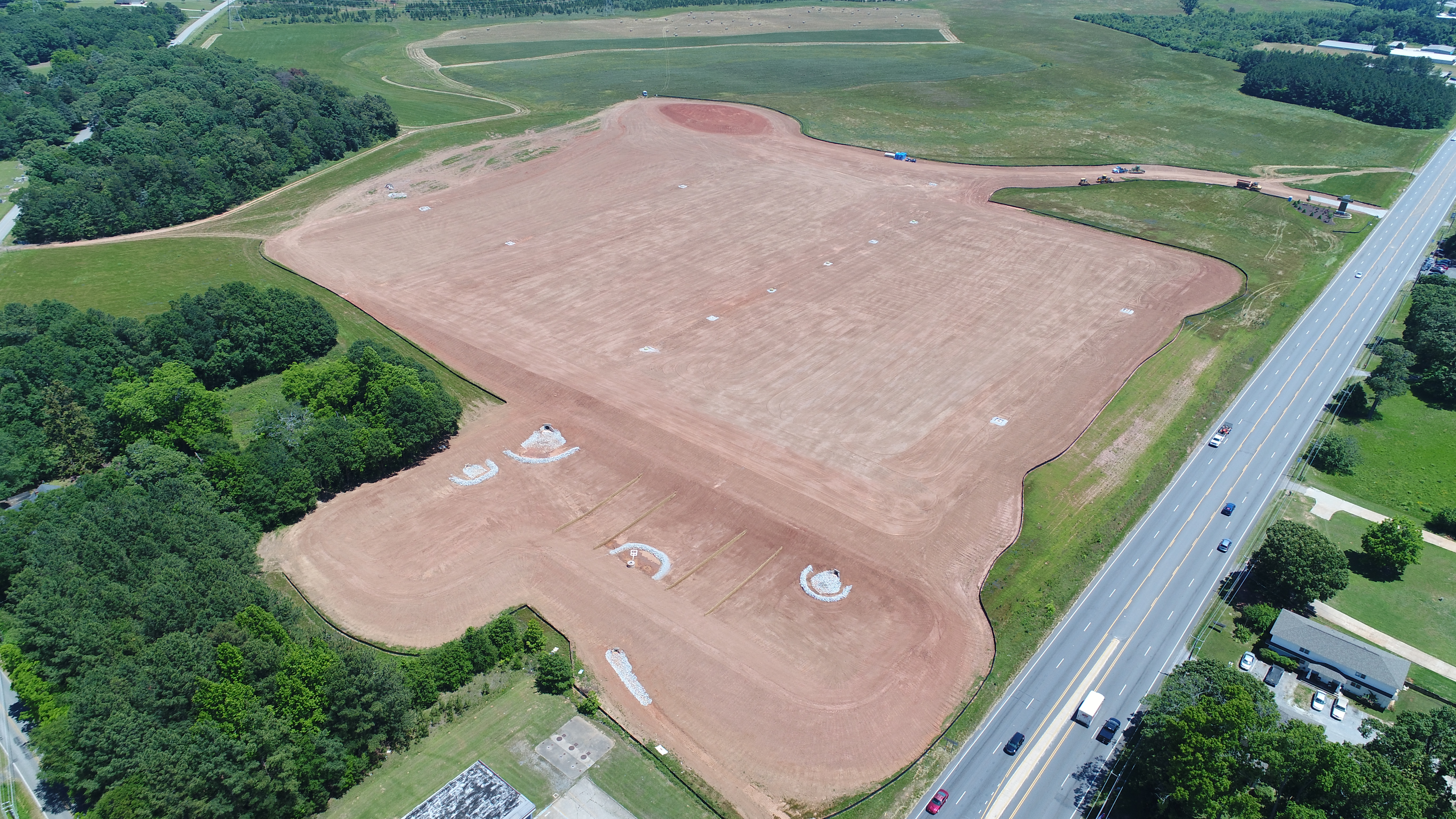Anderson County Technology & Manufacturing Center
Anderson County commissioned Davis & Floyd to provide site evaluation, master planning, entrance design, and Phases I and II design for an industrial park on a 217-acre site.
Davis & Floyd identified and located wetland areas and easements and designed the master plan’s roadways, proposed building areas, and other site amenities around these ecologically-sensitive areas. We assisted Anderson County with resolving property classifications of on-site, unpermitted ponds from agricultural to industrial use. Other responsibilities included emphasizing the importance of balancing cut and fill earth volume quantities to avoid large quantities of soil and structural fill to be hauled to or from the site and conducting a traffic impact analysis, which provided solutions to potential problems associated with future growth of the industrial park and surrounding community. Davis & Floyd provided early site work for a 22-acre parcel designed for a 200,000 SF building pad ready site including parking areas, drives, storm drain system, sediment/detention pond, and stormwater permitting for Phase II. Our team also designed the entrance sign, a 28’-tall structure with an 8’-wide base with horizontal bands separating spaces used for tenant names and logos as well as associated landscaping and accent lighting.
SERVICES PROVIDED:
- Civil Site Engineering
- Landscape Architecture
- Construction Management





